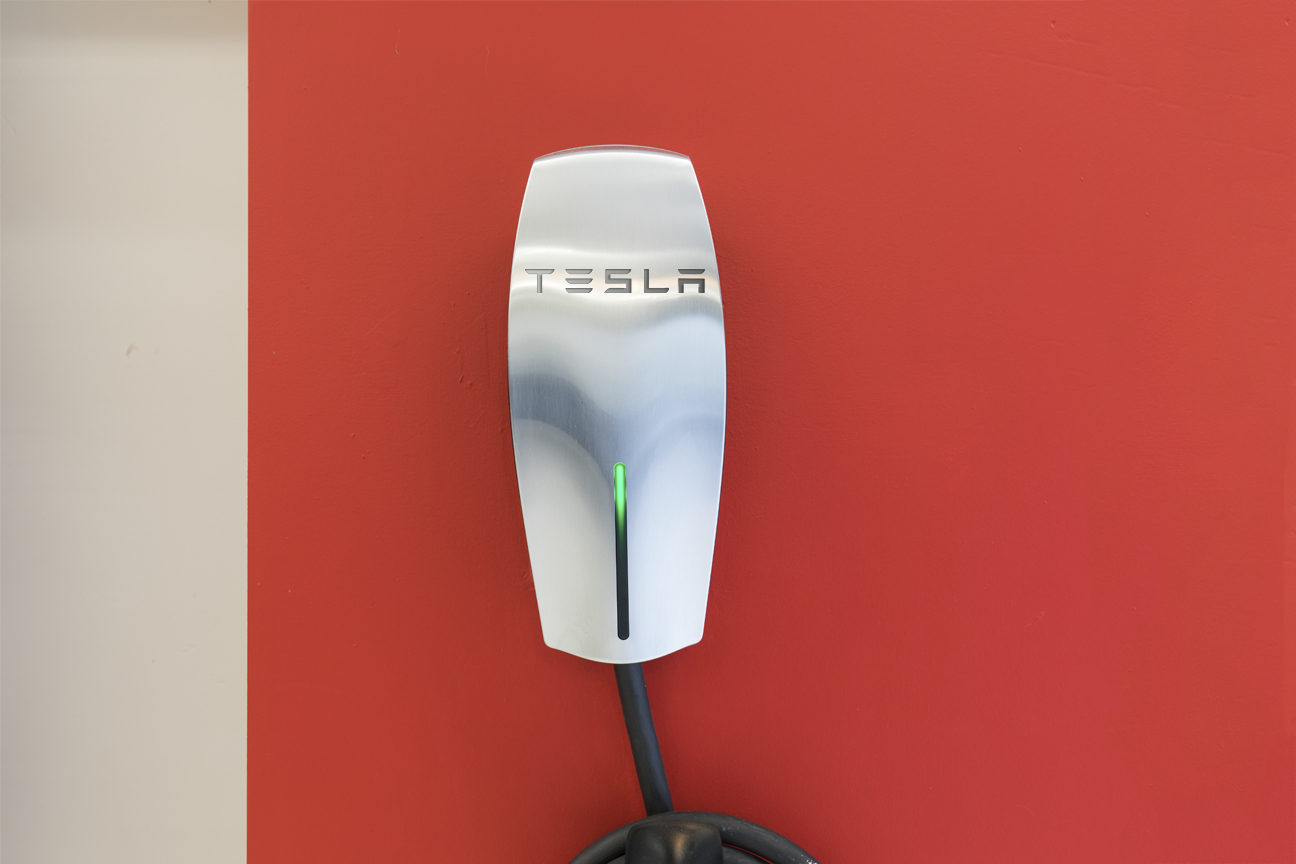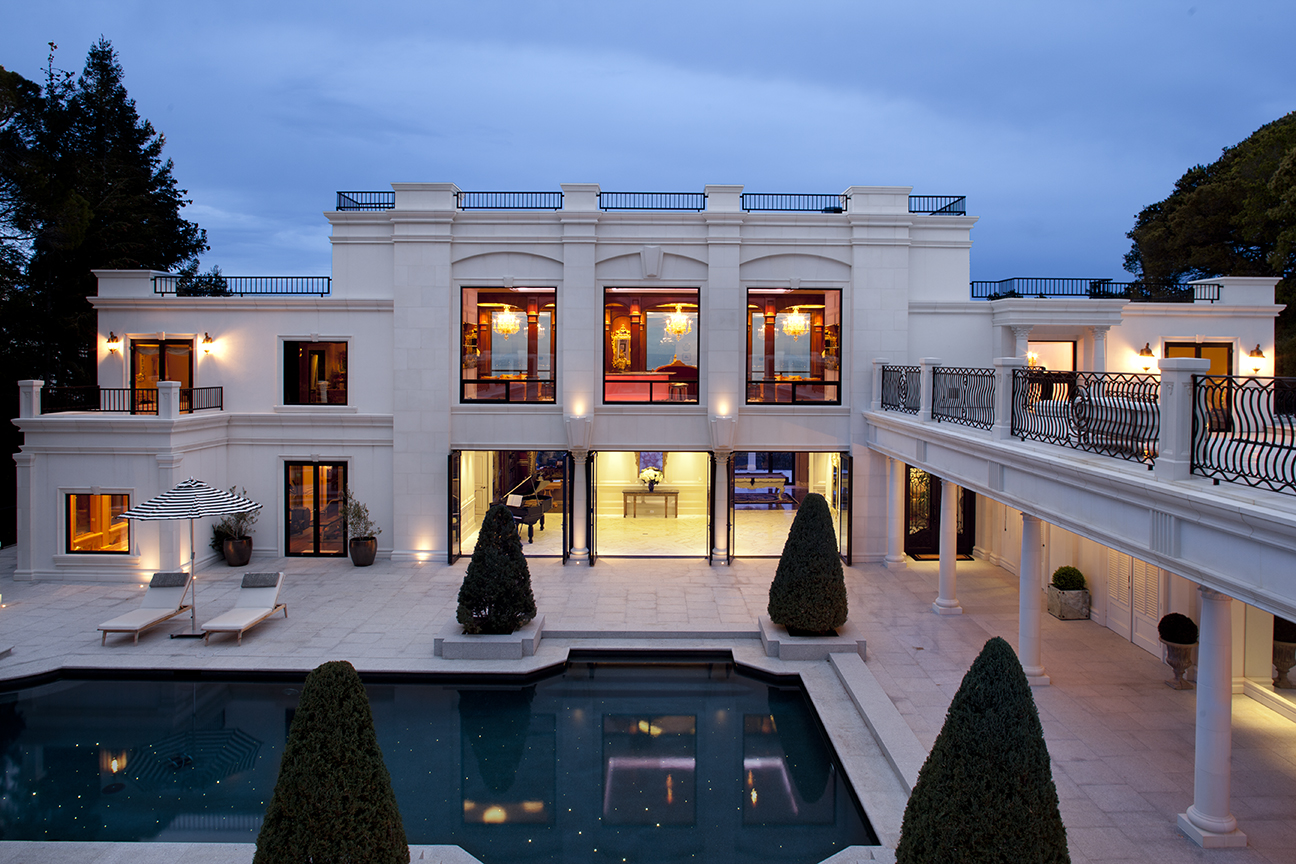Hillsborough’s Carolands neighborhood was, in the early 20th century, the 500+ acre site of Harriett Pullman’s breathtaking country estate. By the 1950’s the huge Beaux-Arts mansion and estate had been reduced to six acres, and subdivision of the area had begun. The neighborhood occupies the city’s Western hills, offering spectacular Bay views for some homes, convenient access to Highway 280 and the Crystal Springs golf course.
Features
- This modern-day luxury estate is a timeless architectural masterpiece offering unobstructed billion-dollar views of the Bay Area from San Francisco to Silicon Valley. It is a veritable dream home, built by expert craftsmen using meticulously chosen high-quality materials and one where its owners have invested heavily into its renovations and improvements.
It is an exclusive, private, gated property, approached via a long, winding, paved driveway which arrives at an extensive, level, Mediterranean-style forecourt. Inside its walls one enters a paved great courtyard with the home’s impressive two-story façade on one side, a swimming pool with fountain at its center and a large Jacuzzi.
The home’s size, open-plan design, high ceilings and abundant glass create a bright, airy and spacious interior. The entry foyer features marble floors, wood paneling, crown molding, recessed lighting and a marble staircase. From the entry the marble floors continue into a bright, spacious living room with wood paneling, a handsome coffered ceiling and sliding glass doors allowing access to the patio and pool.
Living room opens to a game room with baronial crystal chandelier, black marble floor, natural wood paneling, fireplace, balcony and fantastic views. Adjacent to these rooms is the grand dining room
- with a beautiful stained-glass door opening to a magnificent fully-equipped professional caterer’s kitchen. Finally, on this floor is a theatre with its own bar, a study room, sauna, and an Endless Lap Pool which allows you to swim in place into broad, deep current that’s adjustable to any speed.
The upper floor features a substantial Family Room with parquet floors, custom built paneling and shelving, fireplace and an illuminated coffered ceiling with three crystal chandeliers along its length. Next to this, overlooking the pool, is a full-sized barroom that could accommodate any sized gathering. Included on the upper level a considerable upper-deck equipped with an outdoor kitchen and fireplace.
All bedrooms in this exquisite home are en-suite and the Master Bedroom Suite is the grandest of them all with access to a private balcony, Bay views, two enormous walk-in closets and luxurious bathroom that includes an oversized glassed in shower with multiple shower heads and a claw foot tub offering a view of the Bay.
To round out this once-in-a-lifetime offering, there is a separate guest house with one bedroom and two and a half baths, a rooftop array of solar panels, an auto blind shading system and a walking trail winding through the gardens and around the property.



